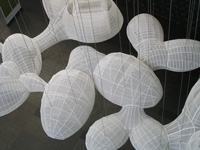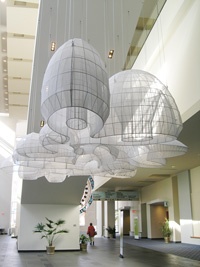PARABIOSIS II, 2002
Like Parabiosis, Parabiosis II was designed to operate like a model for a configuration of imagined pavilions. Viewed from below the underside of the ovoid dome-like structures suggested connected chambers of varied size and shape. It was as if a horizon line had been sliced through the model near floor height to allow for an unobstructed view below ground level. The convention center site also offered a bird’s eye view of the sculpture. Seen from above on the second level of the convention floor this ‘model’ could be seen in plan. Such a view not only suggested a configuration of interconnected buildings, but for me suggested budding microorganisms viewed through the lens of a microscope. Wall and ceiling of the chambers in this architectural model were designed with compound curves and seamless transitions to suggest a living organism with endlessly morphing inner and outer membranes.
|
  |